The Park at Palatine - Apartment Living in College Park, GA
About
Welcome to The Park at Palatine
5724 Riverdale Road College Park, GA 30349P: 855-516-9024 TTY: 711
F: 678-519-4228
Office Hours
Monday through Friday: 8:30 AM to 5:30 PM. Saturday: 10:00 AM to 5:00 PM. Sunday: Closed.
Located on the outskirts of Atlanta within College Park, Georgia, lies the cozy pet-friendly community of The Park at Palatine. We are close to Interstates 285 and 75, making your daily commute effortless. Our prime location gives residents the comfort of small-town living while connected to a big city. Discover the delicious restaurants, exciting entertainment attractions, and tantalizing shops close to our lovely community.
Proudly offering seven different floor plans that feature one and two bedroom apartments for rent in College Park, GA, you’re sure to find your dream home. Our abodes are outfitted with nine-foot ceilings, disability access, central air and heating, a dishwasher, and washer and dryer connections. Cozy interiors include faux hardwood flooring, quality two-inch blinds, and two-tone interiors. Select homes also feature a balcony or patio, carpeted floors, a pantry, walk-in closets, and a wood-burning fireplace.
We want you to experience comfort and convenience at The Park at Palatine. Working from home with our business center and copy and fax services will be easy. Relaxing after a hard day’s work will be straightforward with our shimmering swimming pool, clubhouse, and grilling area. We are a pet-friendly community, and we can’t wait to meet and spoil your pets. Schedule a tour with our friendly management team today!
Specials
JULY MOVE-IN SPECIAL
Valid 2025-07-01 to 2025-07-31
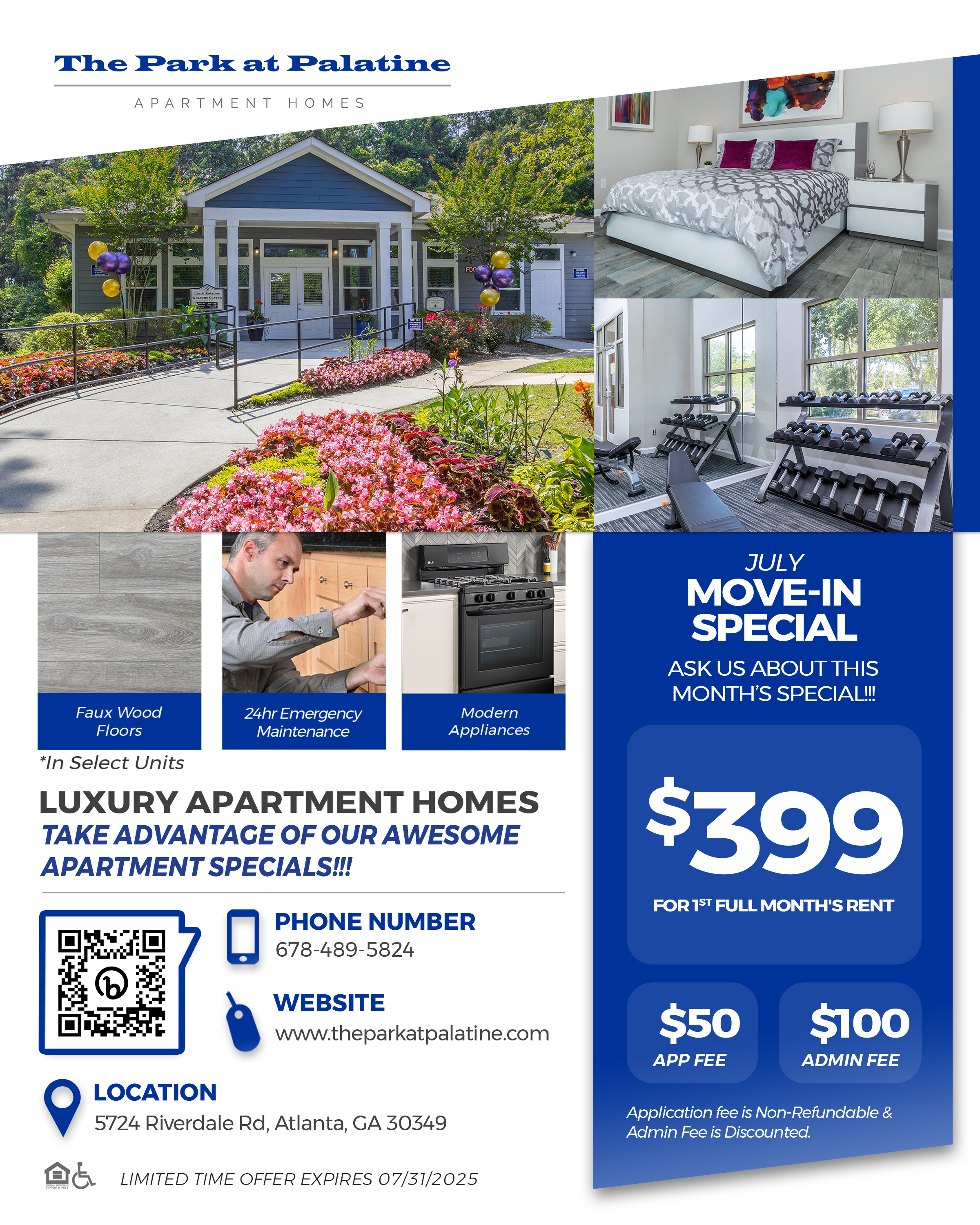
🎆 Hello July! Start your summer off right with our limited-time Move-In Specials! ☀️🏡 Just $399 for 1st Full Month's Rent + Free Ring Doorbell Camera at Move-in Whether you're upgrading your space or finding your first place, now's the perfect time to make your move. 📞 Call or stop by today — these hot deals won’t last long! 🔥
Floor Plans
1 Bedroom Floor Plan
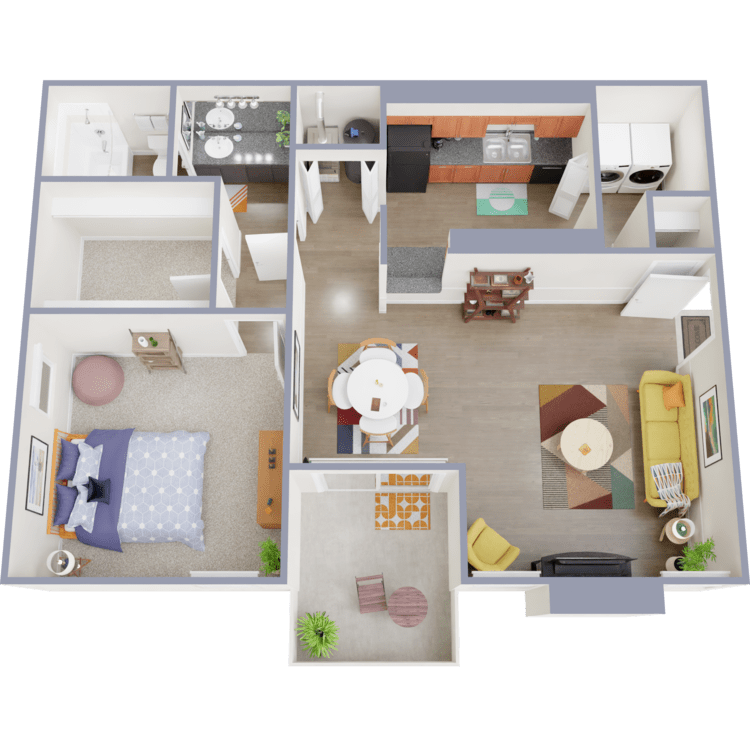
Abelia
Details
- Beds: 1 Bedroom
- Baths: 1
- Square Feet: 819
- Rent: $1125
- Deposit: Satisfy your deposit with Rhino.
Floor Plan Amenities
- 9Ft Ceilings
- Breakfast Bar
- Cable Ready
- Carpeted Floors
- Designer Fans
- Central Air Conditioning and Heating
- Disability Access
- Dishwasher
- Faux Hardwood Flooring
- Intrusion Alarm Ready
- Kitchen Pantry
- Quality Two-inch Blinds
- Refrigerator
- Screened Balcony or Patio
- Two-tone Interiors
- Walk-in Closets
- Washer and Dryer Connections
- Wood-burning Fireplace
* In Select Apartment Homes
Floor Plan Photos











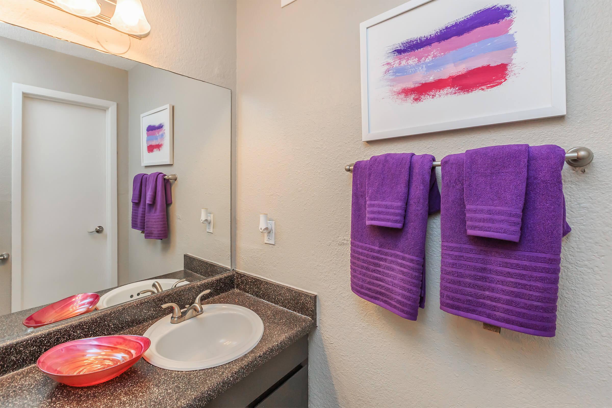
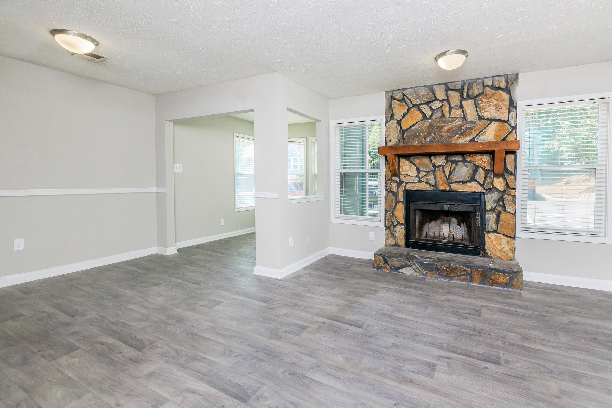
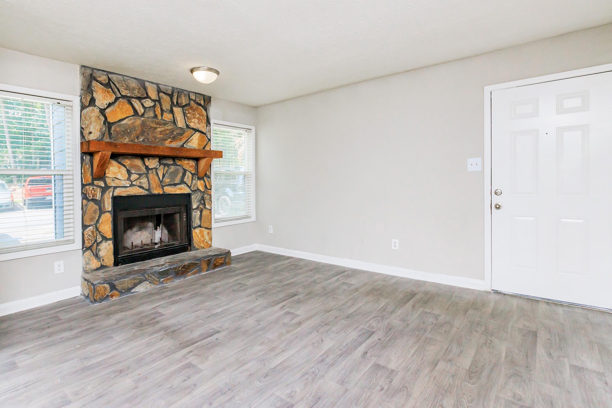
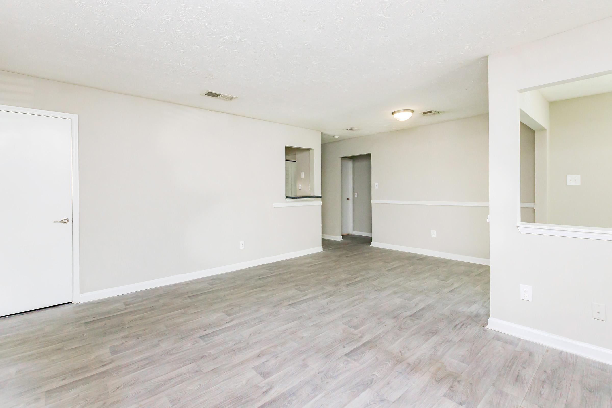
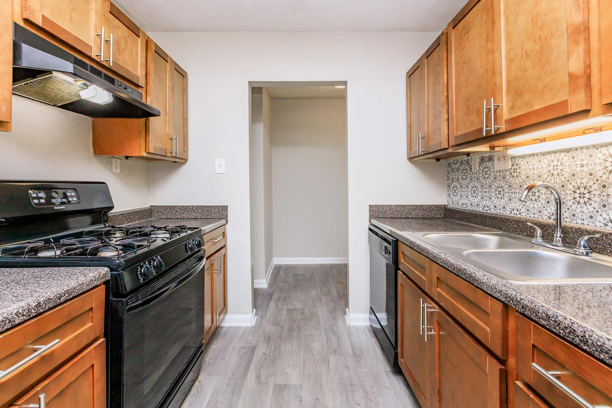
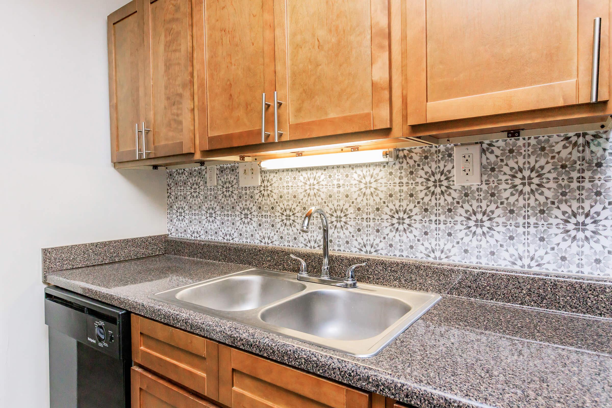
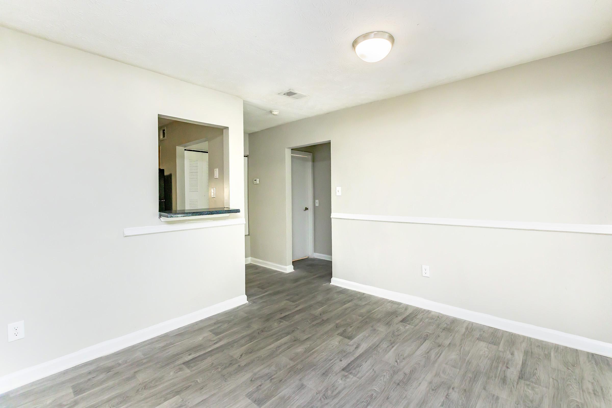
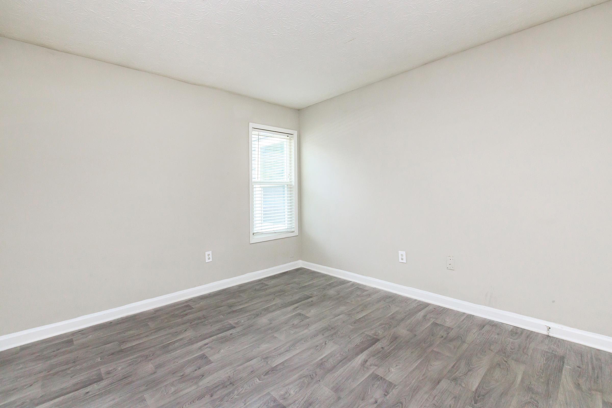
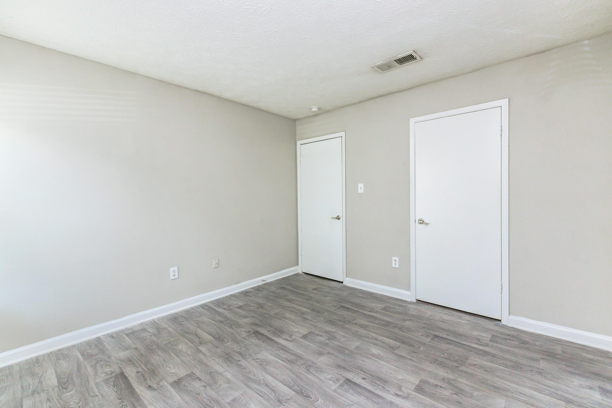
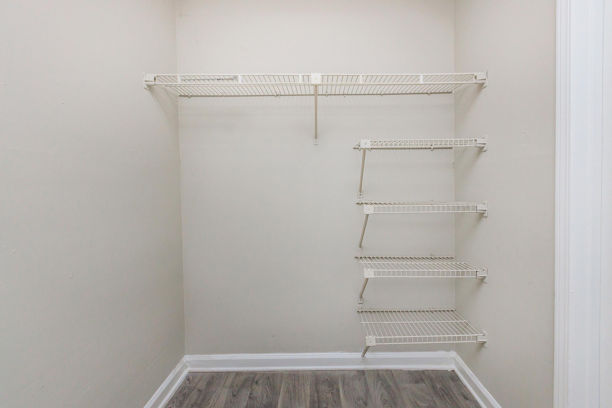
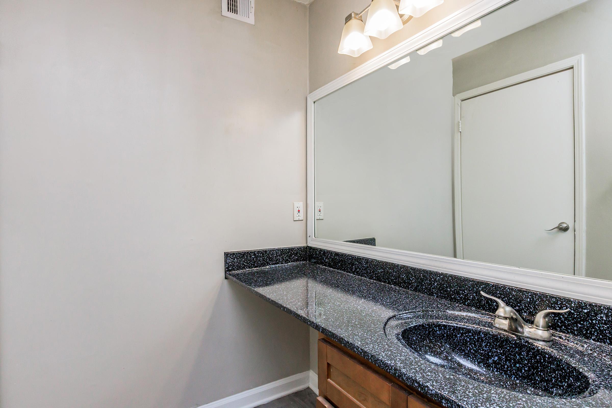
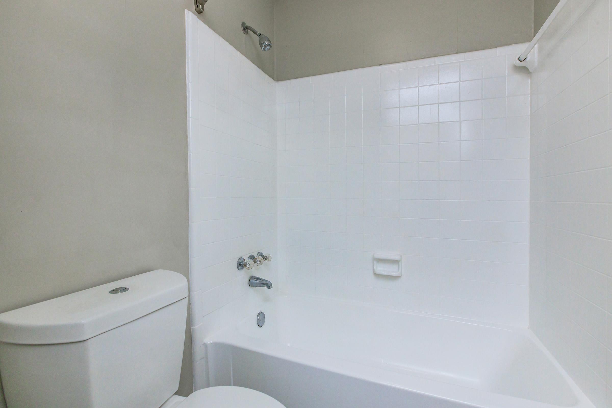
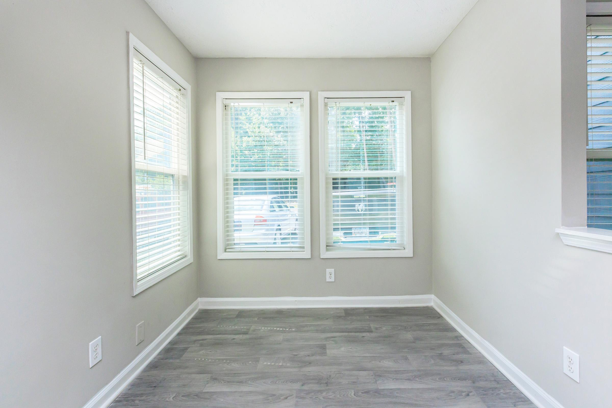
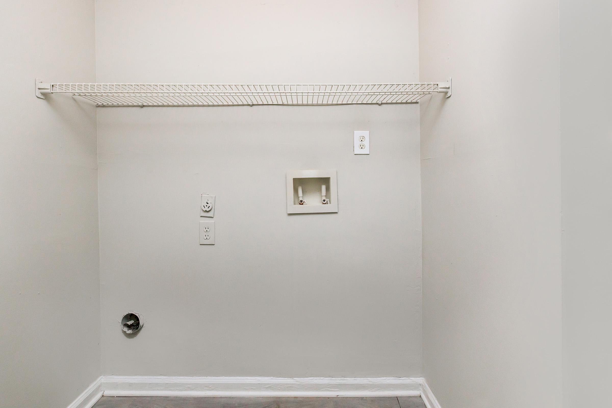
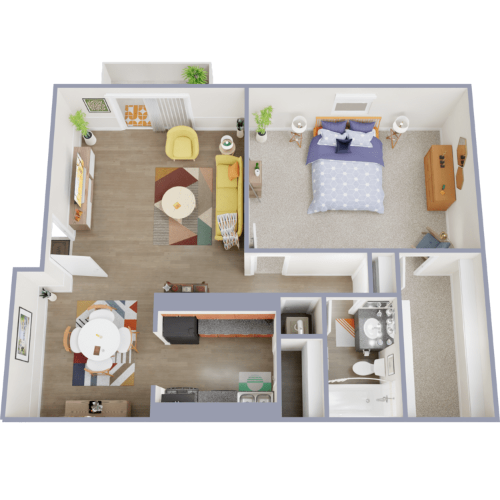
Acacia
Details
- Beds: 1 Bedroom
- Baths: 1
- Square Feet: 869
- Rent: $865
- Deposit: Satisfy your deposit with Rhino.
Floor Plan Amenities
- 9Ft Ceilings
- Breakfast Bar
- Cable Ready
- Designer Fans
- Central Air Conditioning and Heating
- Disability Access
- Dishwasher
- Faux Hardwood Flooring
- Intrusion Alarm Ready
- Kitchen Pantry
- Quality Two-inch Blinds
- Refrigerator
- Screened Balcony or Patio
- Two-tone Interiors
- Walk-in Closets
- Washer and Dryer Connections
- Wood-burning Fireplace
* In Select Apartment Homes
Floor Plan Photos
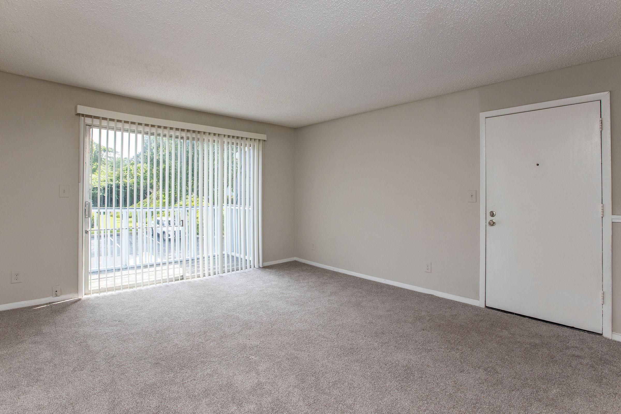
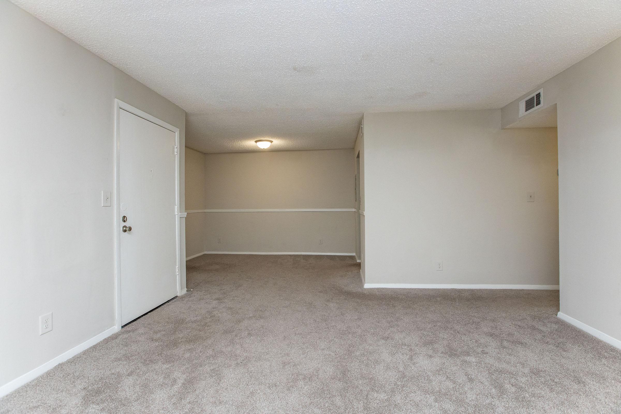
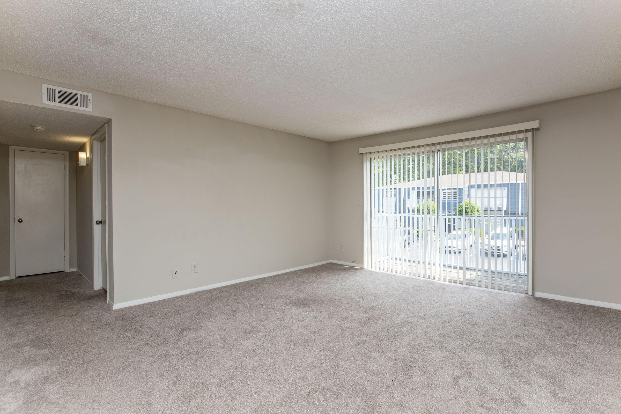
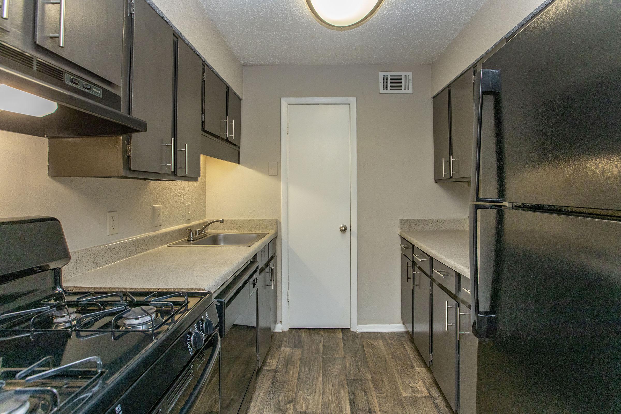
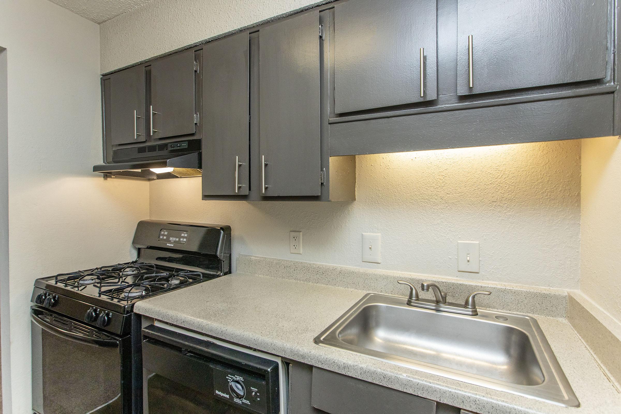
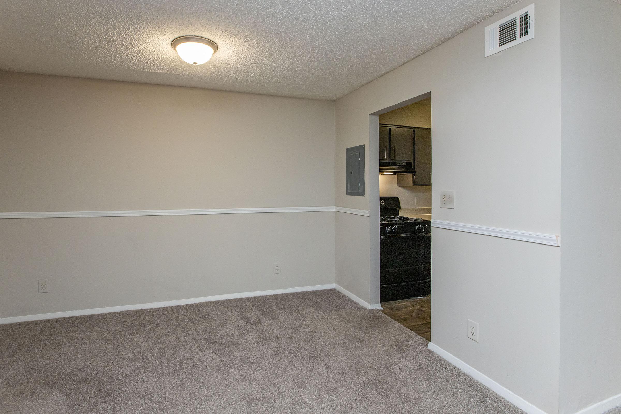
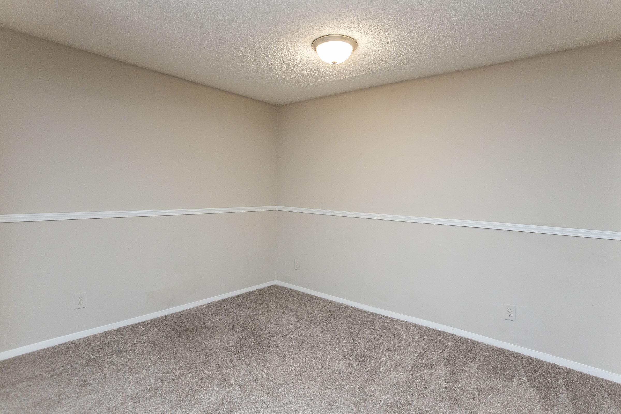
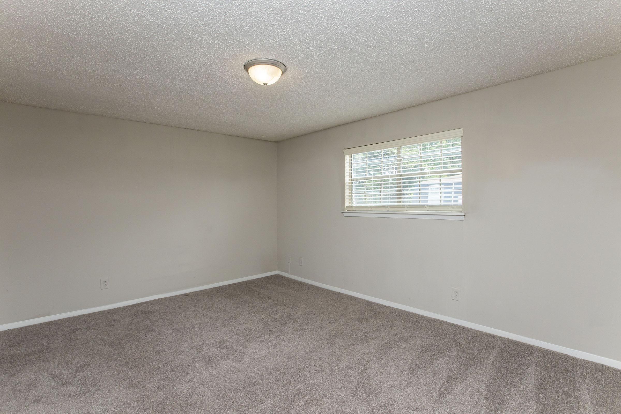
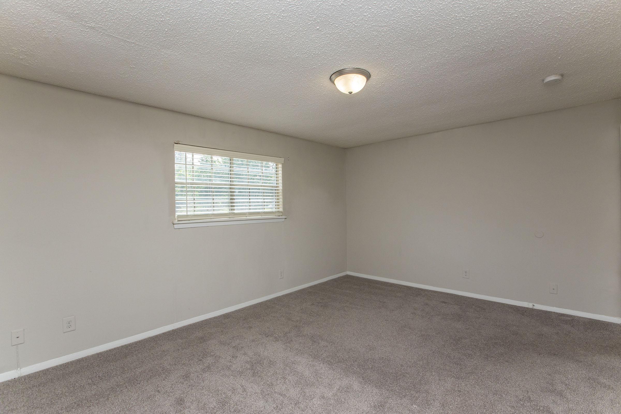
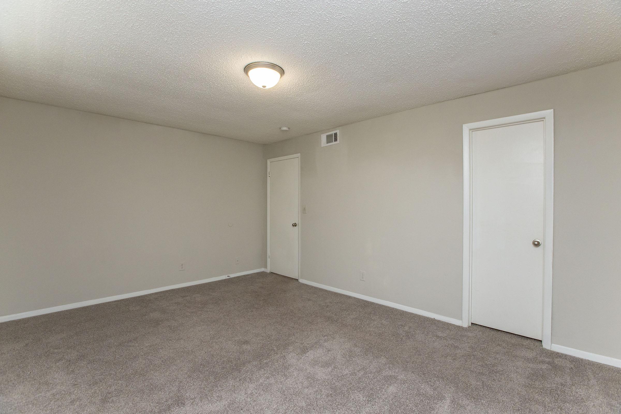
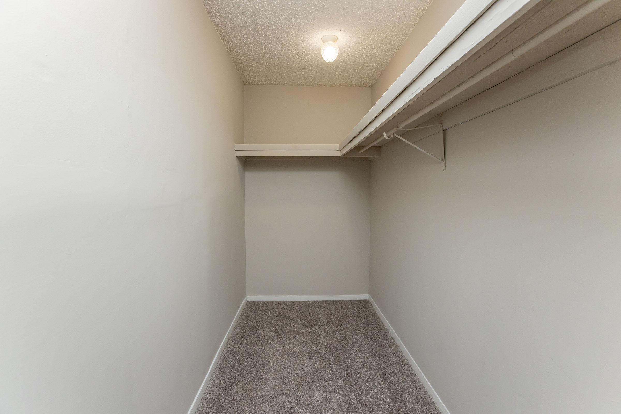
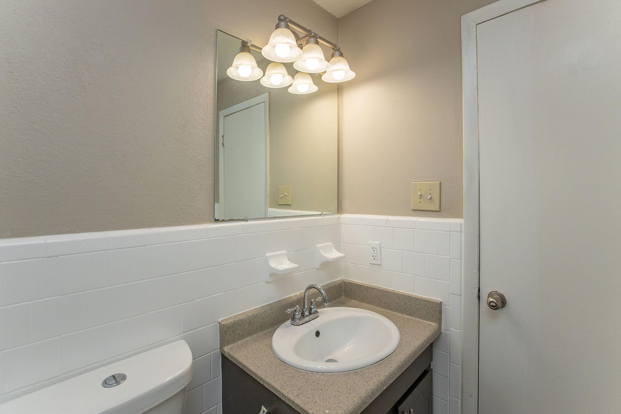
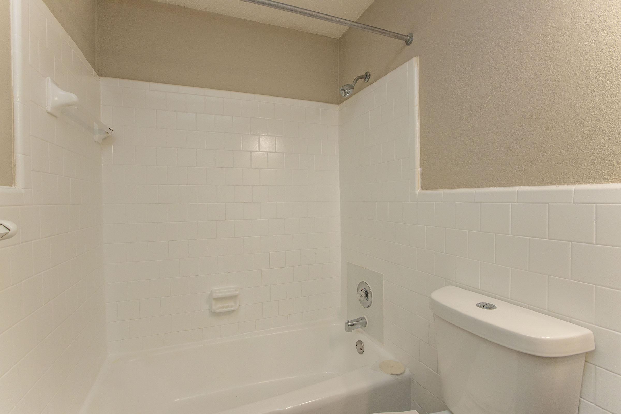
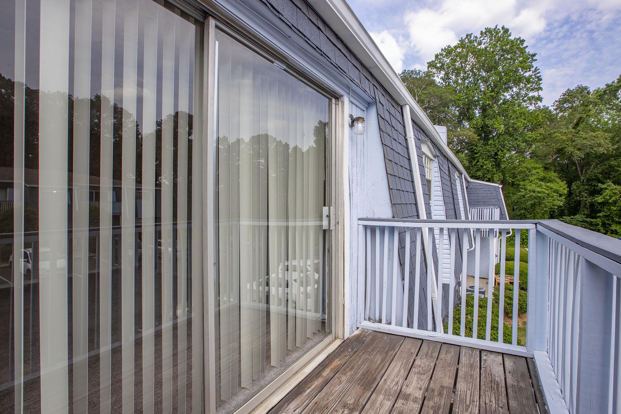
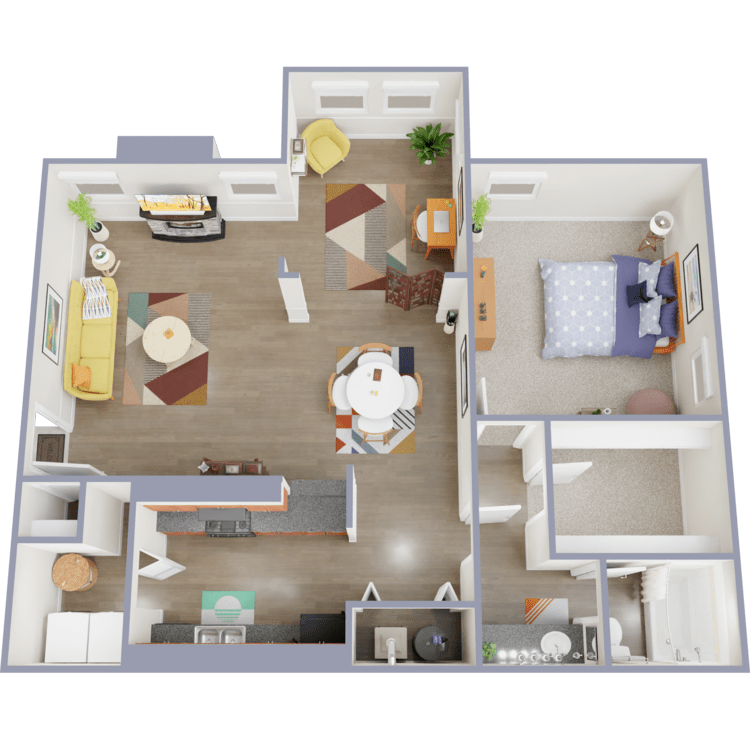
Aechmea
Details
- Beds: 1 Bedroom
- Baths: 1
- Square Feet: 915
- Rent: $1065-$1090
- Deposit: Satisfy your deposit with Rhino.
Floor Plan Amenities
- 9Ft Ceilings
- Breakfast Bar
- Cable Ready
- Carpeted Floors
- Designer Fans
- Central Air Conditioning and Heating
- Disability Access
- Dishwasher
- Faux Hardwood Flooring
- Intrusion Alarm Ready
- Kitchen Pantry
- Quality Two-inch Blinds
- Refrigerator
- Sunroom
- Two-tone Interiors
- Walk-in Closets
- Washer and Dryer Connections
- Wood-burning Fireplace
* In Select Apartment Homes
2 Bedroom Floor Plan
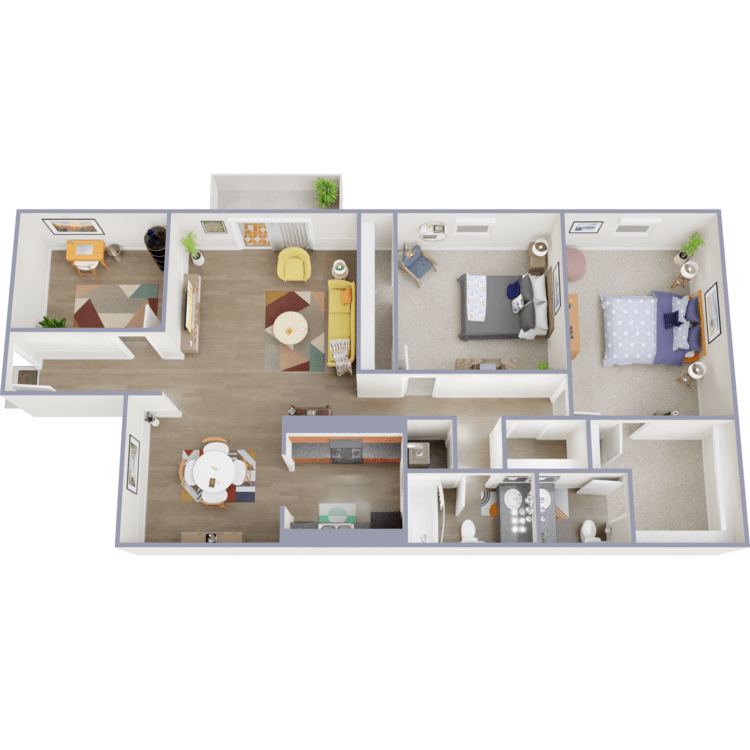
Bamboo
Details
- Beds: 2 Bedrooms
- Baths: 1.5
- Square Feet: 1098
- Rent: $1265
- Deposit: Satisfy your deposit with Rhino.
Floor Plan Amenities
- 9Ft Ceilings
- Balcony or Patio *
- Cable Ready
- Carpeted Floors
- Designer Fans
- Central Air Conditioning and Heating
- Disability Access
- Dishwasher
- Faux Hardwood Flooring
- Intrusion Alarm Ready
- Quality Two-inch Blinds
- Refrigerator
- Screened Balcony or Patio *
- Sunroom *
- Two-tone Interiors
- Walk-in Closets
- Washer and Dryer Connections
* In Select Apartment Homes
Floor Plan Photos
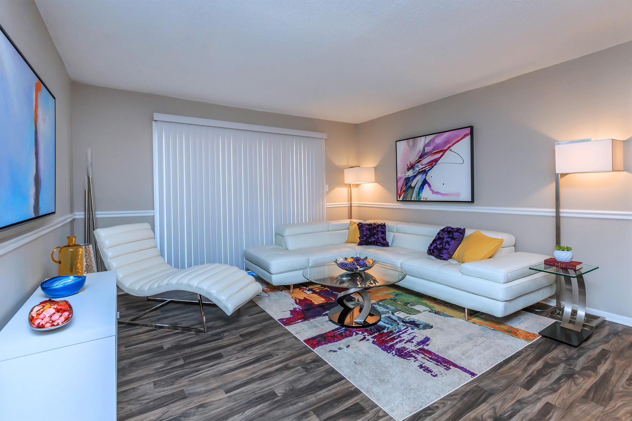
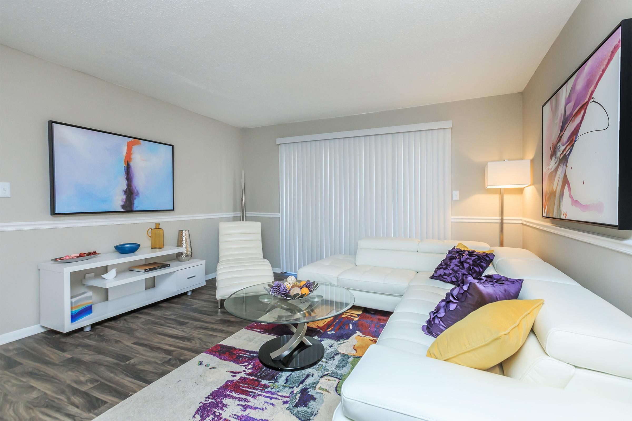
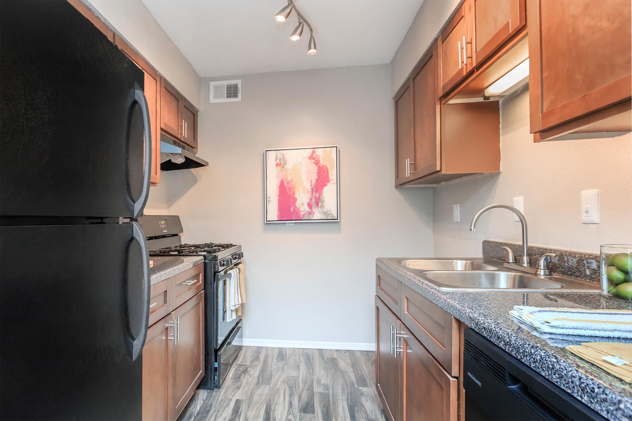
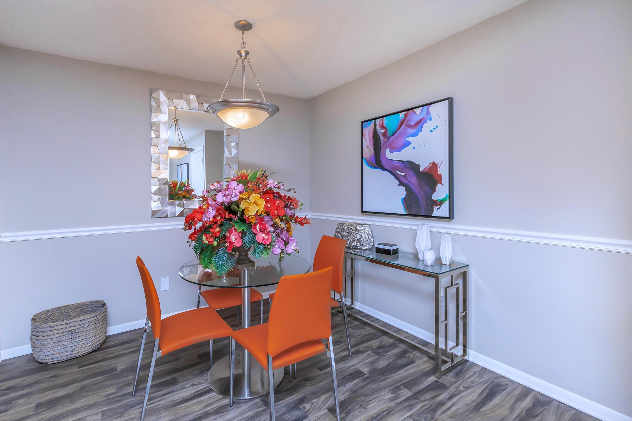
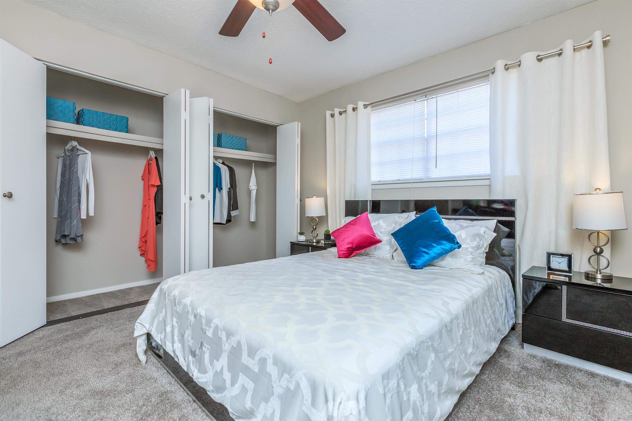
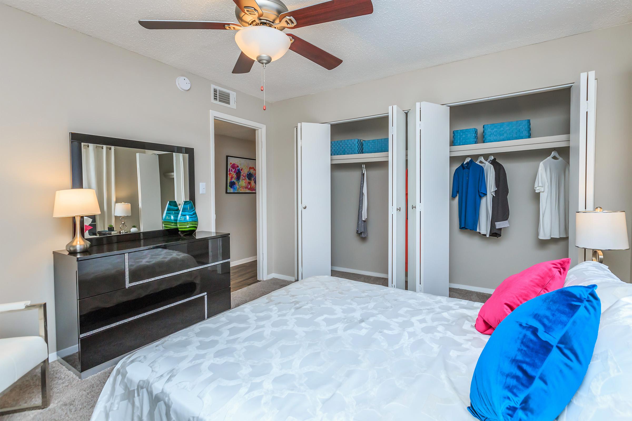
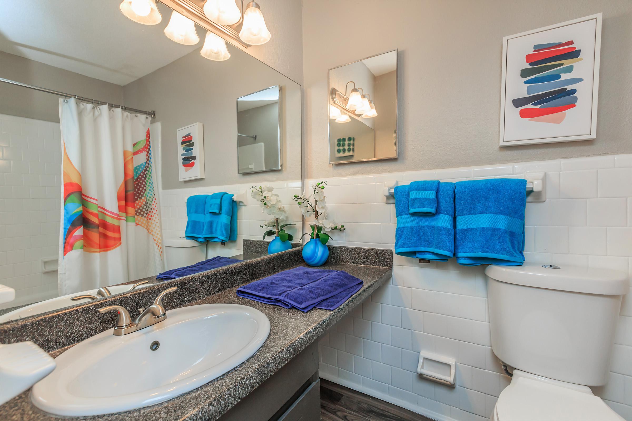
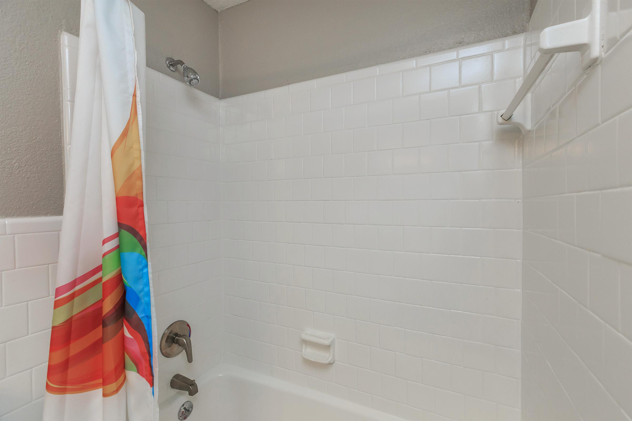
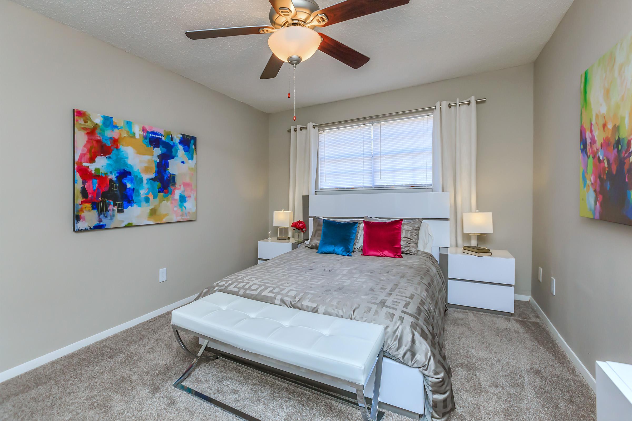
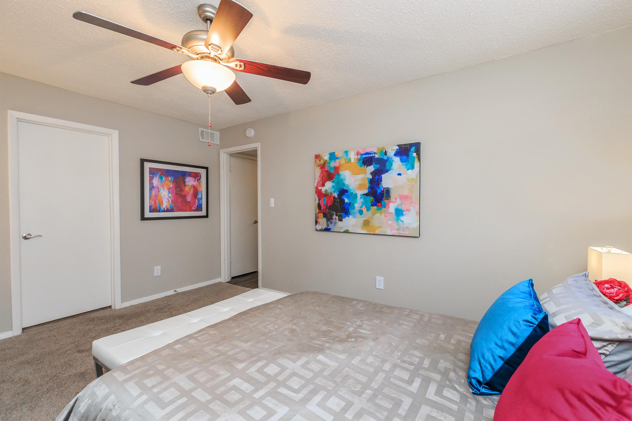
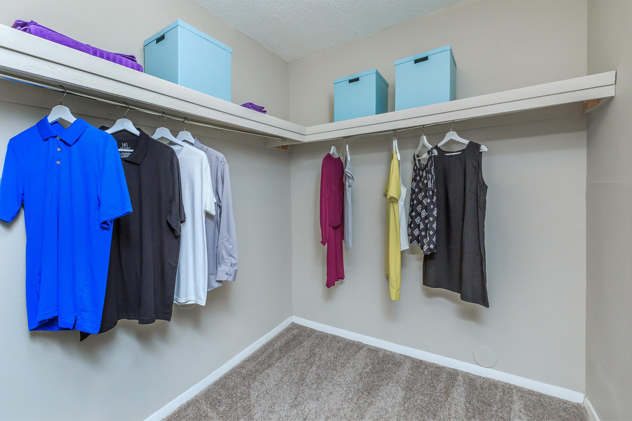
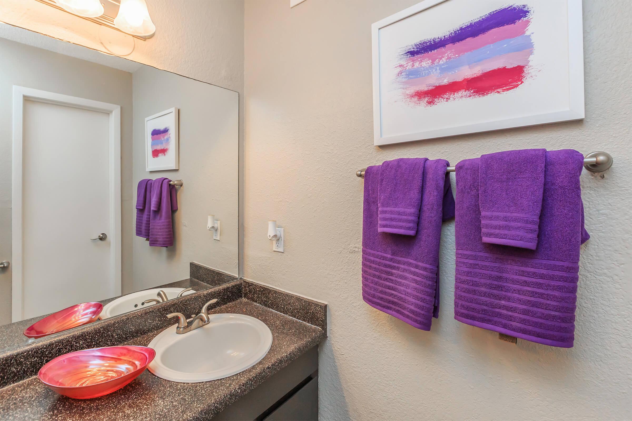
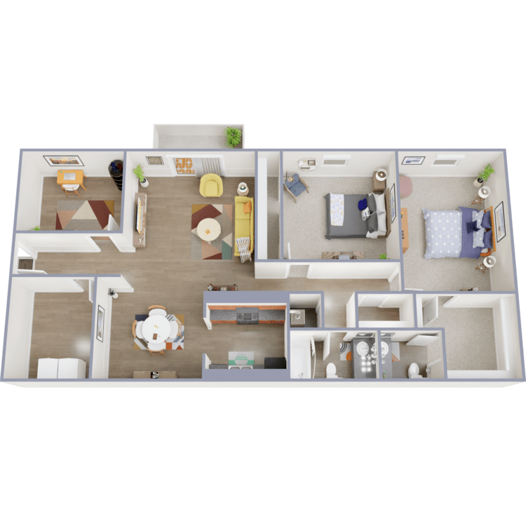
Ballota
Details
- Beds: 2 Bedrooms
- Baths: 1.5
- Square Feet: 1170
- Rent: Call for details.
- Deposit: Satisfy your deposit with Rhino.
Floor Plan Amenities
- 9Ft Ceilings
- Balcony or Patio *
- Cable Ready
- Carpeted Floors
- Designer Fans
- Central Air Conditioning and Heating
- Den or Study
- Disability Access
- Dishwasher
- Faux Hardwood Flooring
- Intrusion Alarm Ready
- Quality Two-inch Blinds
- Refrigerator
- Screened Balcony or Patio *
- Sunroom *
- Two-tone Interiors
- Walk-in Closets
- Washer and Dryer Connections
* In Select Apartment Homes
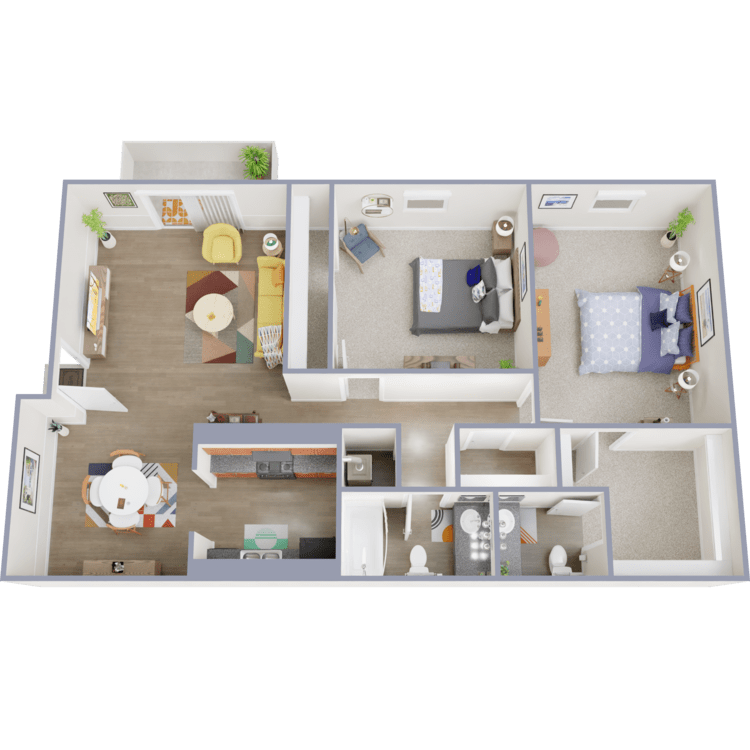
Begonia
Details
- Beds: 2 Bedrooms
- Baths: 1.5
- Square Feet: 1170
- Rent: $1050-$1215
- Deposit: Satisfy your deposit with Rhino.
Floor Plan Amenities
- 9Ft Ceilings
- Balcony or Patio *
- Cable Ready
- Carpeted Floors
- Designer Fans
- Central Air Conditioning and Heating
- Den or Study
- Disability Access
- Dishwasher
- Faux Hardwood Flooring
- Intrusion Alarm Ready
- Quality Two-inch Blinds
- Refrigerator
- Screened Balcony or Patio *
- Sunroom *
- Two-tone Interiors
- Walk-in Closets
- Washer and Dryer Connections
* In Select Apartment Homes
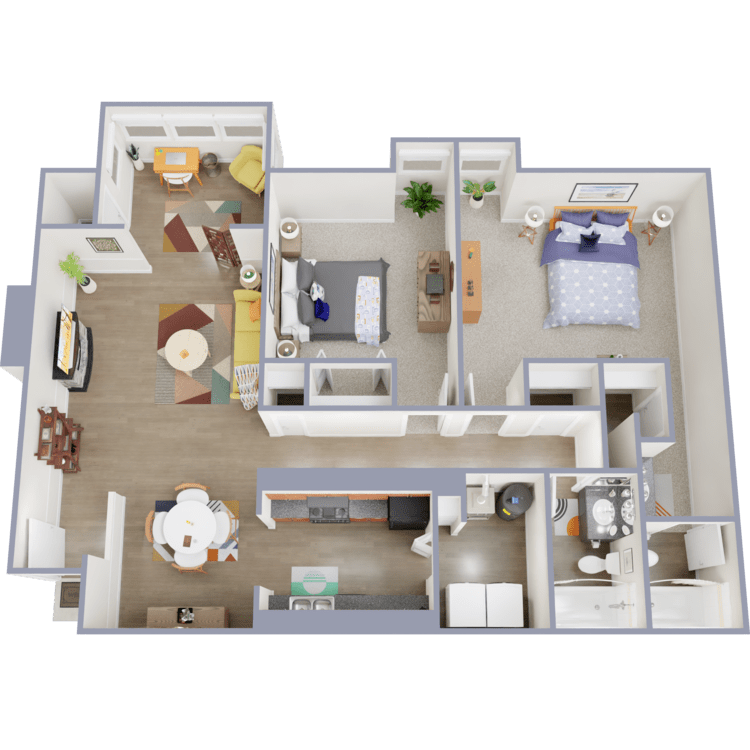
Bergenia
Details
- Beds: 2 Bedrooms
- Baths: 2
- Square Feet: 1184
- Rent: $1110
- Deposit: Satisfy your deposit with Rhino.
Floor Plan Amenities
- 9Ft Ceilings
- Cable Ready
- Carpeted Floors
- Designer Fans
- Central Air Conditioning and Heating
- Disability Access
- Dishwasher
- Faux Hardwood Flooring
- Intrusion Alarm Ready
- Kitchen Pantry
- Quality Two-inch Blinds
- Refrigerator
- Screened Balcony or Patio
- Sunroom
- Two-tone Interiors
- Washer and Dryer Connections
- Wood-burning Fireplace
* In Select Apartment Homes
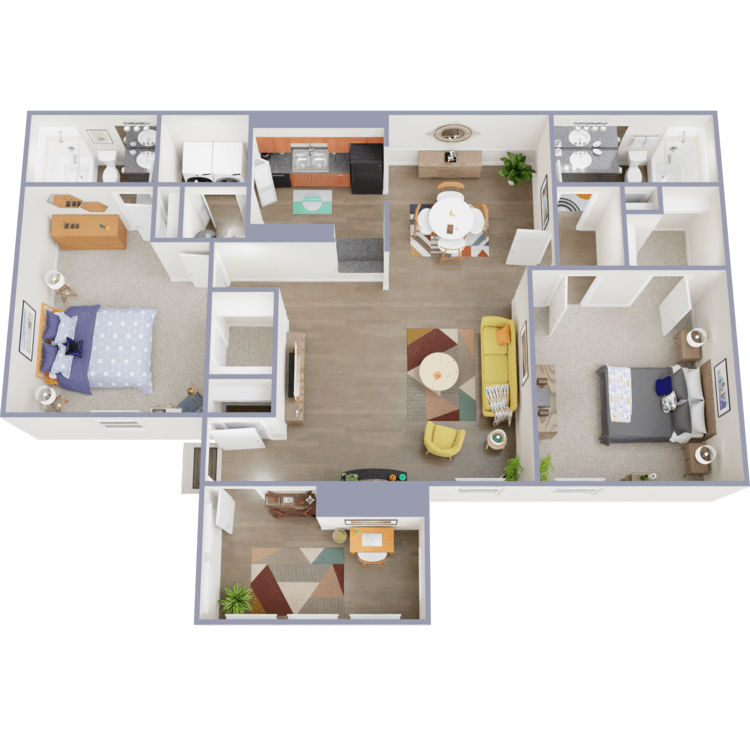
Betula
Details
- Beds: 2 Bedrooms
- Baths: 2
- Square Feet: 1190
- Rent: $1185
- Deposit: Satisfy your deposit with Rhino.
Floor Plan Amenities
- 9Ft Ceilings
- Breakfast Bar
- Cable Ready
- Carpeted Floors
- Designer Fans
- Central Air Conditioning and Heating
- Disability Access
- Dishwasher
- Faux Hardwood Flooring
- Intrusion Alarm Ready
- Quality Two-inch Blinds
- Refrigerator
- Screened Balcony or Patio
- Two-tone Interiors
- Washer and Dryer Connections
- Wood-burning Fireplace
* In Select Apartment Homes
Floor Plan Photos
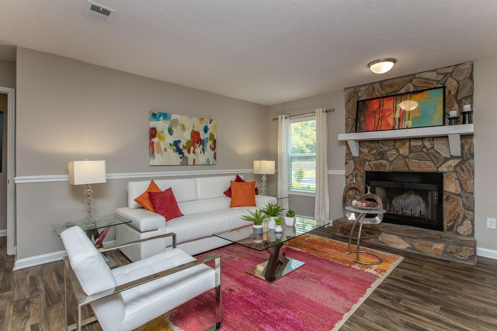
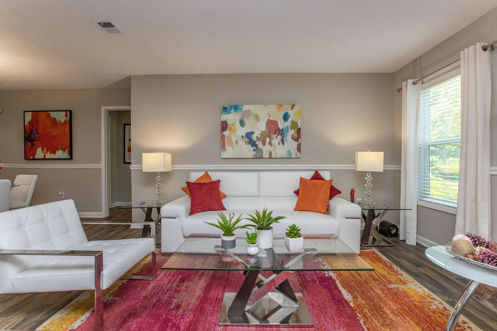
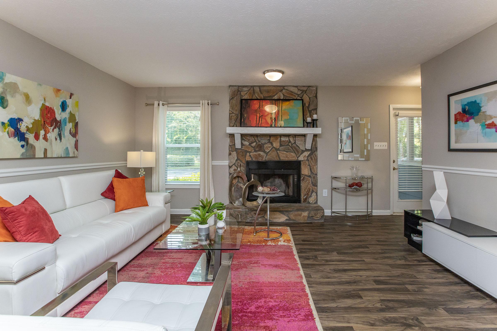
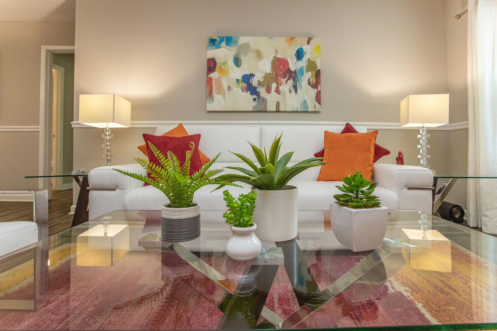
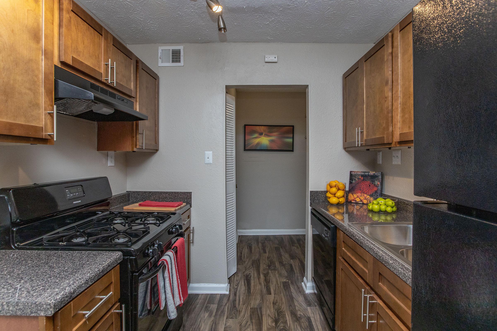
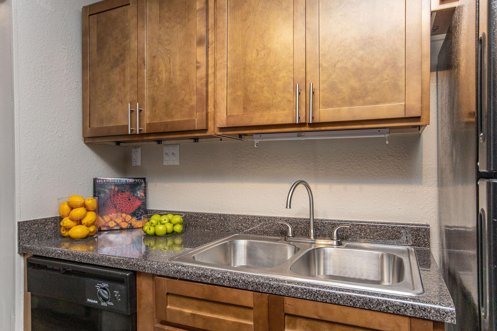
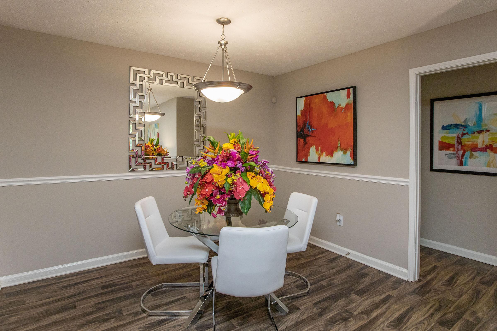
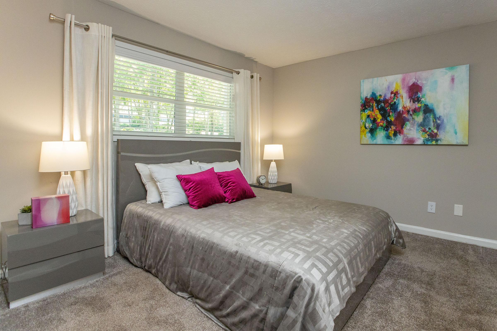
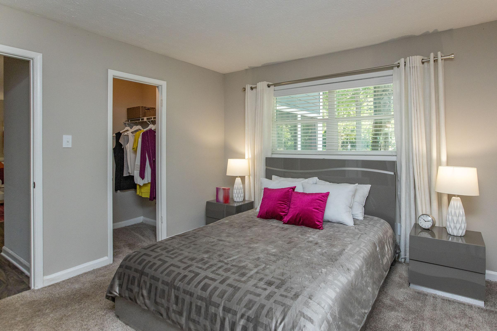
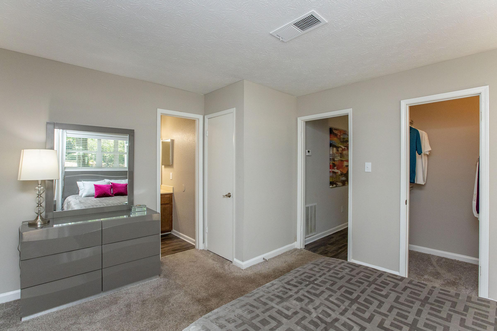
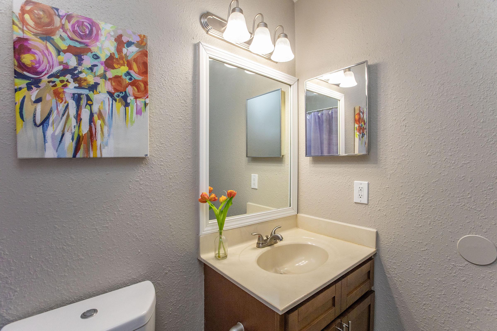
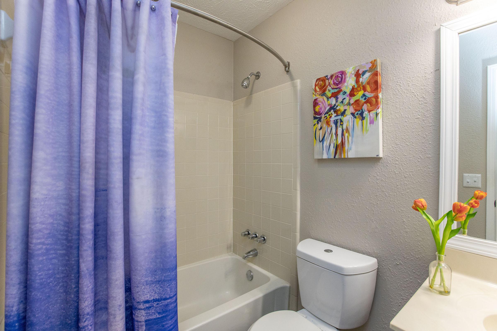
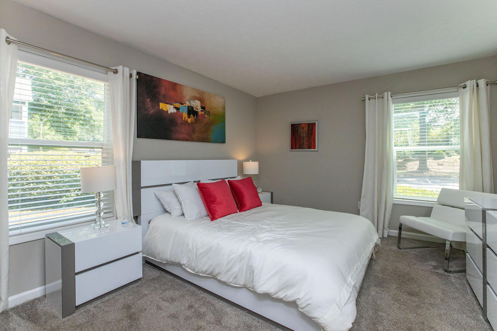
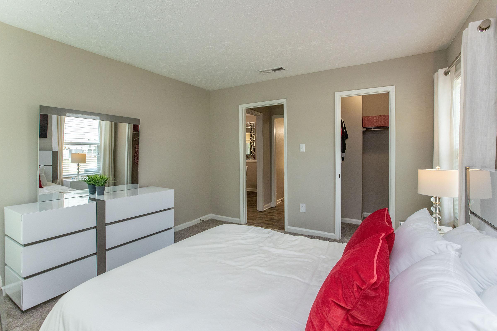
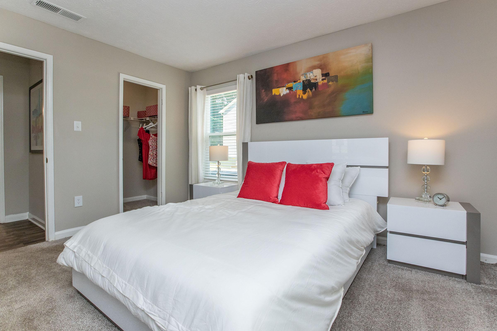
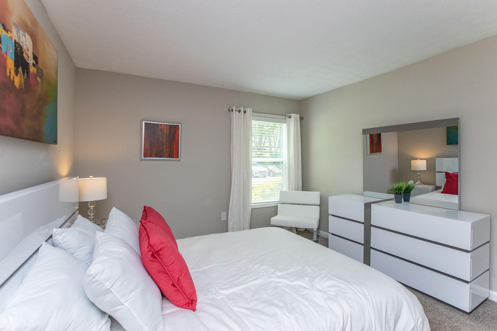
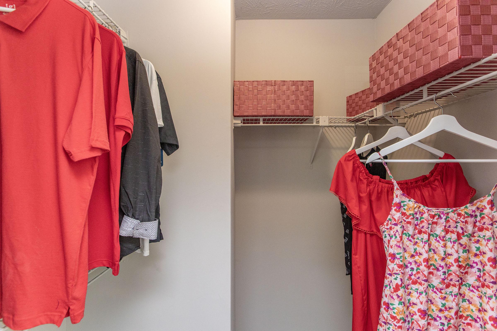
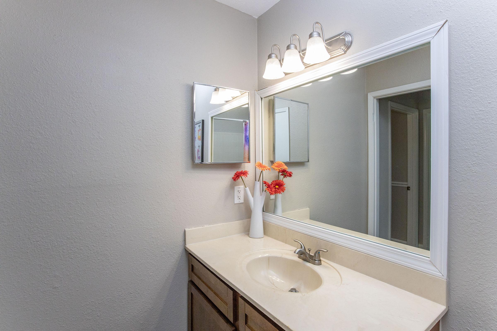
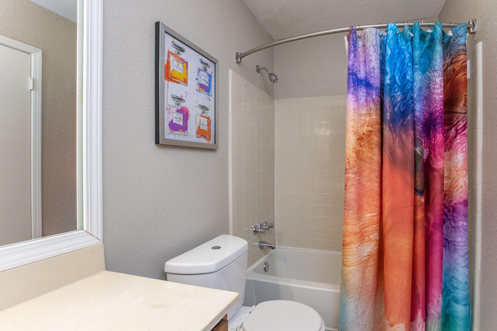
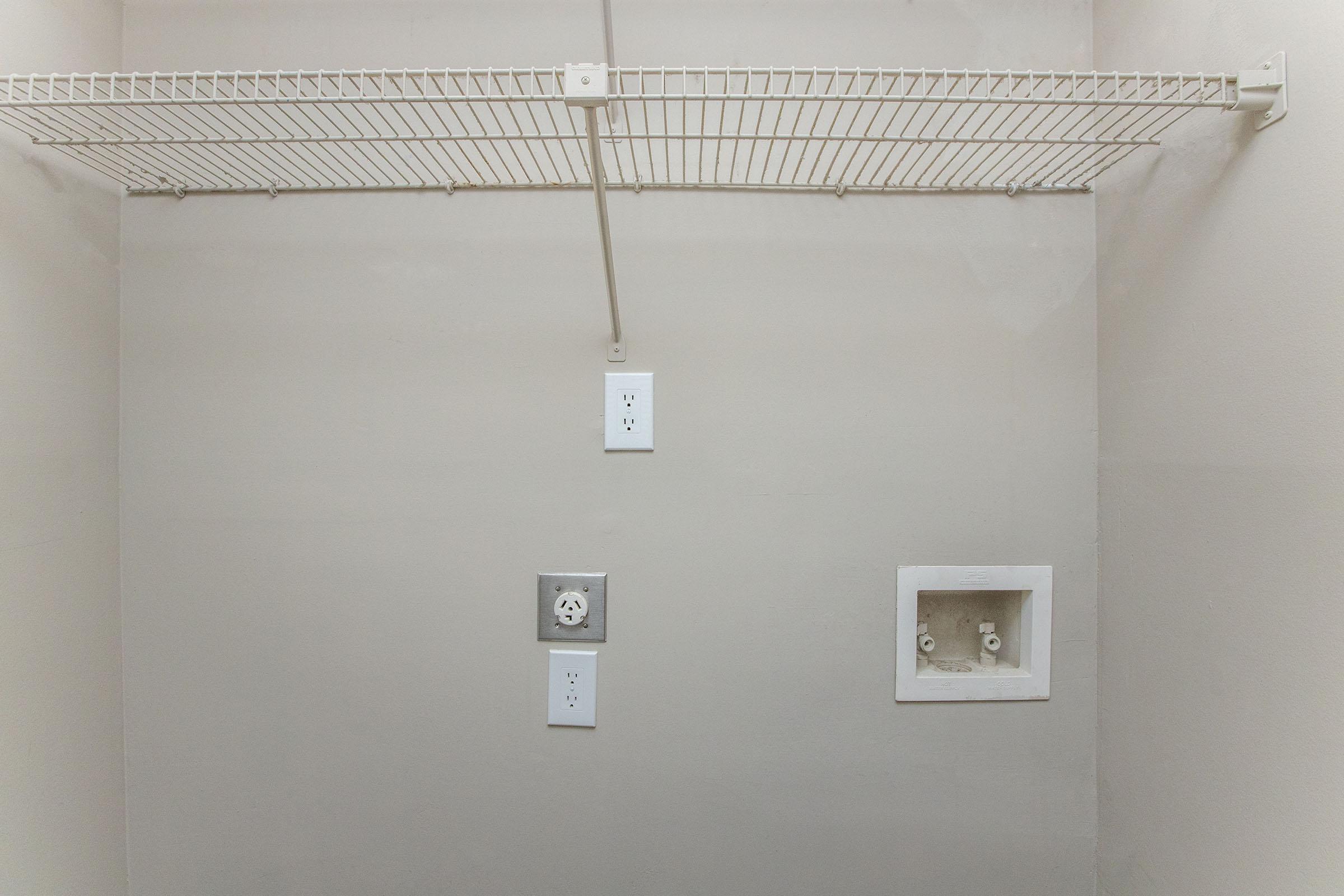
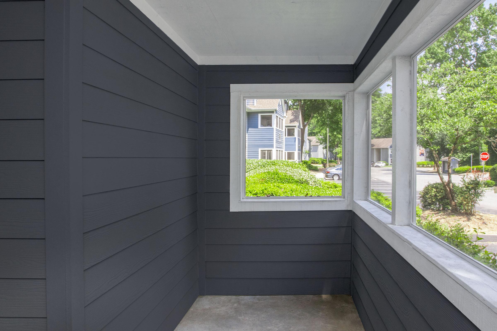
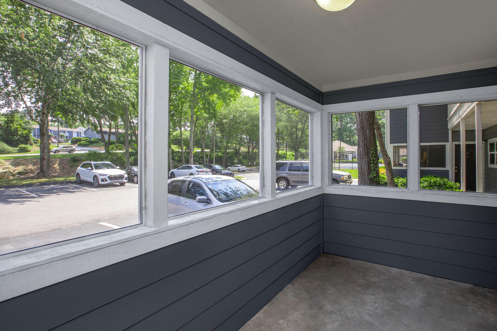
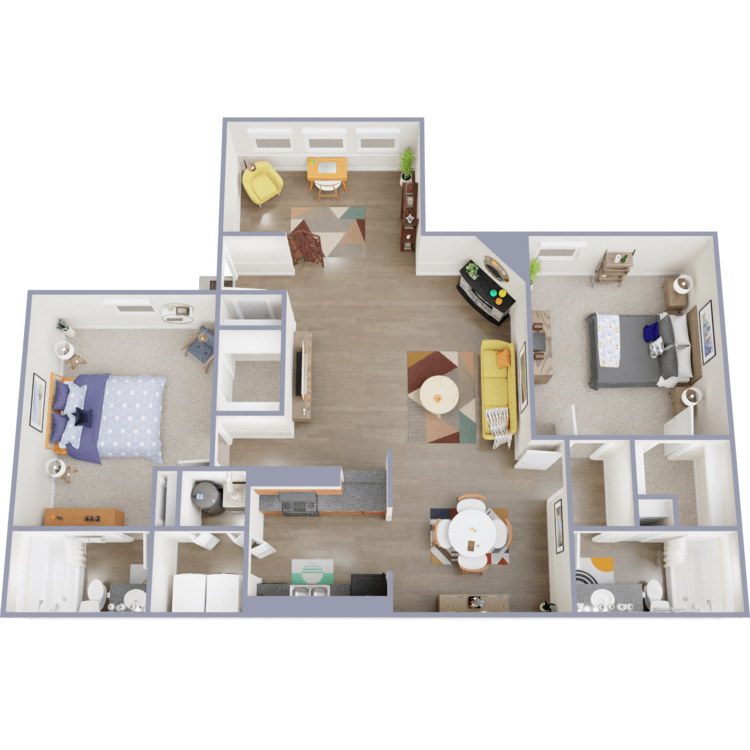
Birch
Details
- Beds: 2 Bedrooms
- Baths: 2
- Square Feet: 1210
- Rent: $1150-$1350
- Deposit: Satisfy your deposit with Rhino.
Floor Plan Amenities
- 9Ft Ceilings
- Breakfast Bar
- Cable Ready
- Carpeted Floors
- Designer Fans
- Central Air Conditioning and Heating
- Disability Access
- Dishwasher
- Faux Hardwood Flooring
- Intrusion Alarm Ready
- Kitchen Pantry
- Quality Two-inch Blinds
- Refrigerator
- Sunroom
- Two-tone Interiors
- Walk-in Closets
- Washer and Dryer Connections
- Wood-burning Fireplace
* In Select Apartment Homes
*Prices are subject to change. Give us a call to verify available units and pricing.
Show Unit Location
Select a floor plan or bedroom count to view those units on the overhead view on the site map. If you need assistance finding a unit in a specific location please call us at 855-516-9024 TTY: 711.

Amenities
Explore what your community has to offer
Community Amenities
- Easy Access to Freeways
- Easy Access to Shopping
- Access to Public Transportation
- Airport Transportation
- Gated Access
- On-site Maintenance
- 24-Hour Emergency Maintenance
- Pet-friendly Community
- Corporate Housing Available
- Short-term Leasing Available
- Sports Court
- Guest Parking
- Reserved Parking
- Clubhouse
- Business Center
- Copy and Fax Services
- Part-time Courtesy Patrol
- Resident Social Events
- Disability Access
- Tropical Landscaping
- Public Parks Nearby
- Intrusion Alarm Available
- Grilling Area
- Laundry Facility
- State-of-the-art Fitness Center
- Shimmering Swimming Pool
Apartment Features
- 9Ft Ceilings
- Balcony or Patio*
- Breakfast Bar*
- Cable Ready
- Carpeted Floors*
- Central Air Conditioning and Heating
- Den or Study*
- Designer Fans
- Disability Access
- Dishwasher
- Faux Hardwood Flooring
- Intrusion Alarm Ready
- Kitchen Pantry*
- Quality Two-inch Blinds
- Refrigerator
- Screened Balcony or Patio*
- Sunroom*
- Two-tone Interiors
- Walk-in Closets*
- Washer and Dryer Connections
- Wood-burning Fireplace*
* In Select Apartment Homes
Pet Policy
Pets Welcome Upon Approval Breed restrictions apply. A pet application fee of $25 will be required. You will be charged a pet fee of $350 for 1 Pet and $500 for 2 pets. Limit of two pets per apartment. Maximum weight is 40 pounds. The monthly pet rent is $35 per pet. Breed Restrictions: Pit Bull Terrier, Staffordshire Terrier, Doberman Pinscher, Rottweiler, Presa Canarios, Akita, Alaskan Malamute, Wolf-Hybrid, Mastiff, Chow Chow, American Staffordshire Terrier, Bull Terrier, Doberman Pinscher, German Shepherd, Great Dane, Husky, Rottweiler, Beauceron, Belgian Malinois, St. Bernard.
Photos
Amenities
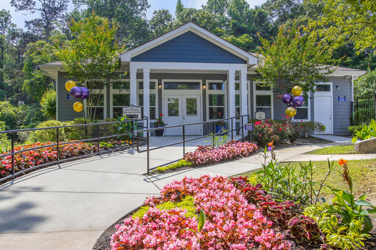
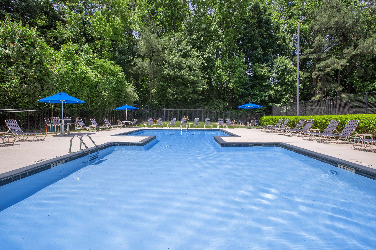
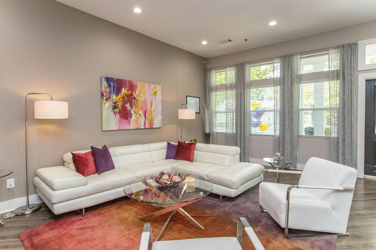
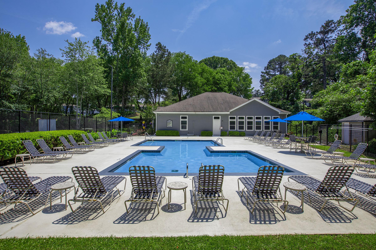
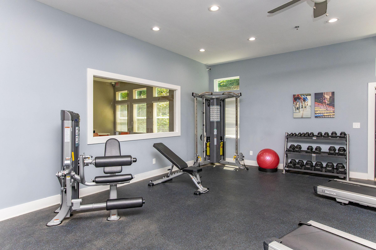
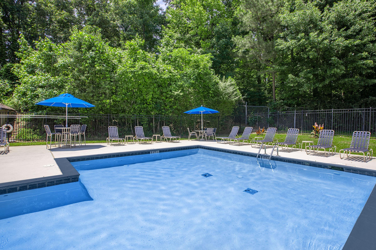
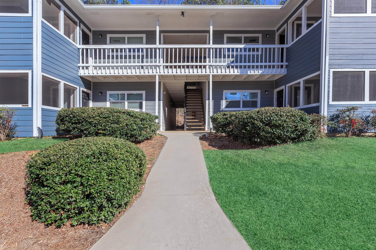
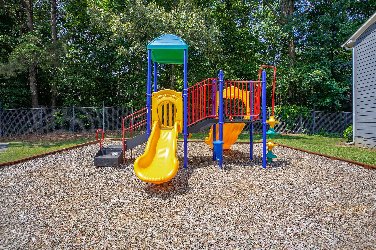
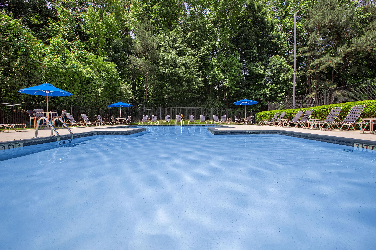
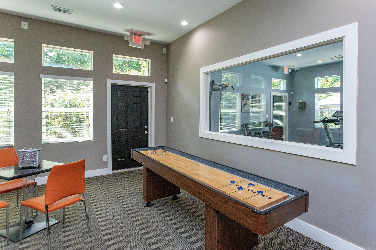
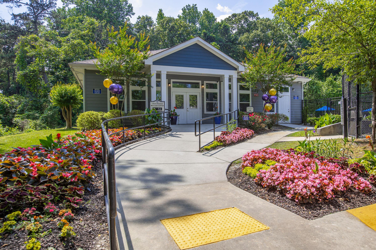
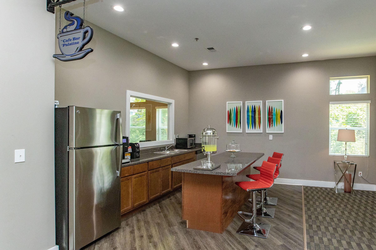
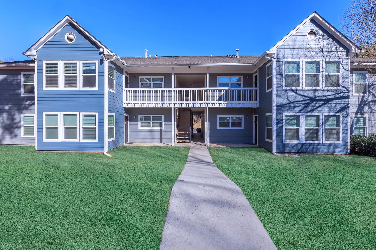
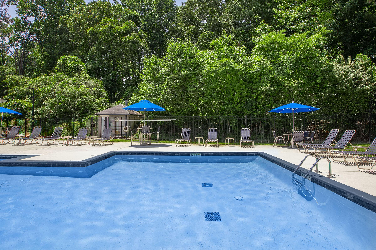
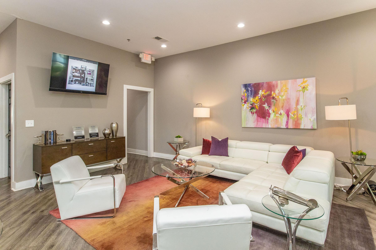
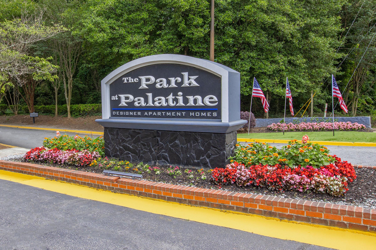
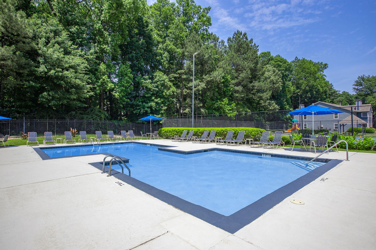
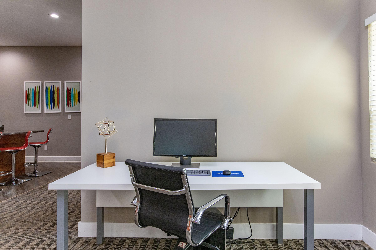
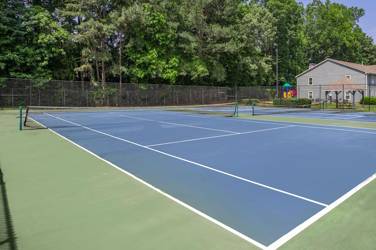
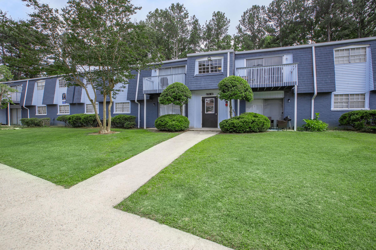
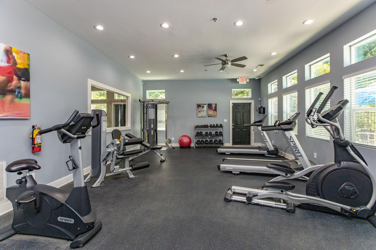
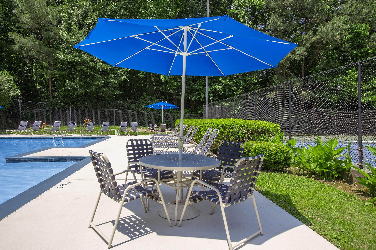
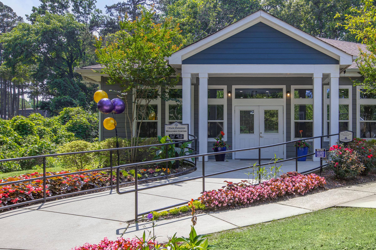
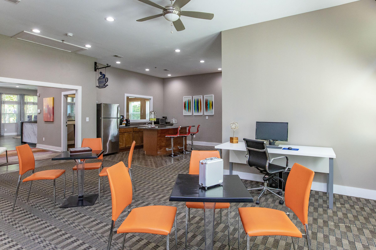
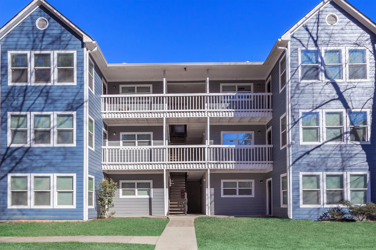
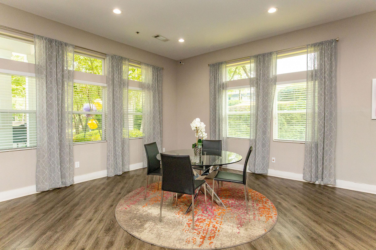
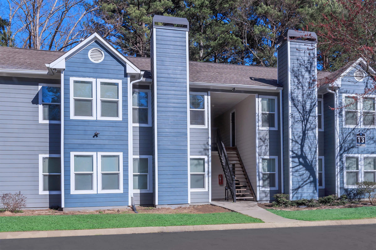
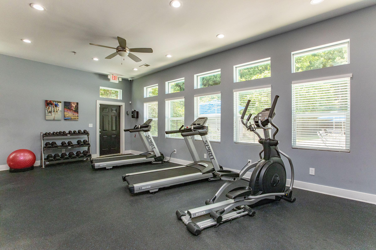
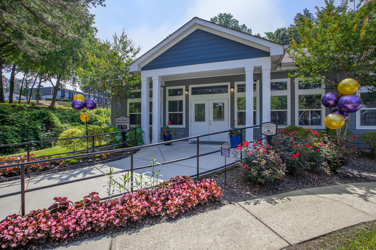
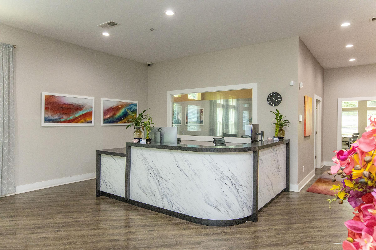
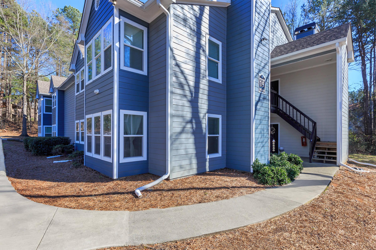
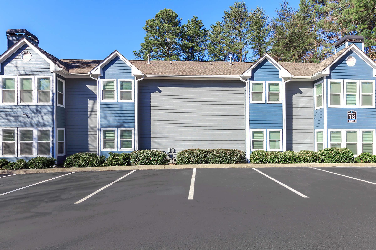
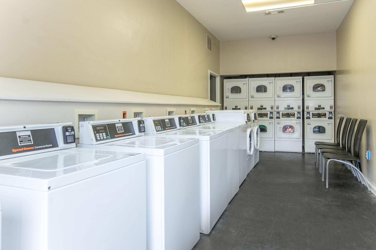
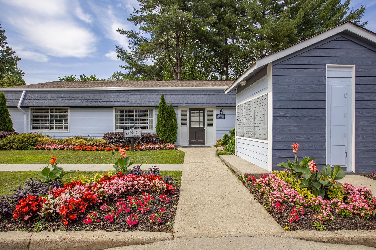
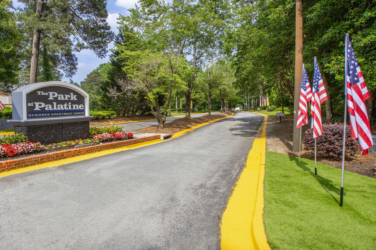
Allium












Ballota






















Abelia













Albizia














Neighborhood
Points of Interest
The Park at Palatine
Located 5724 Riverdale Road College Park, GA 30349Bank
Cinema
Coffee Shop
Elementary School
Entertainment
Fitness Center
Grocery Store
High School
Hospital
Mass Transit
Middle School
Museum
Park
Post Office
Preschool
Restaurant
Salons
Shopping
Shopping Center
University
Yoga/Pilates
Contact Us
Come in
and say hi
5724 Riverdale Road
College Park,
GA
30349
Phone Number:
855-516-9024
TTY: 711
Fax: 678-519-4228
Office Hours
Monday through Friday: 8:30 AM to 5:30 PM. Saturday: 10:00 AM to 5:00 PM. Sunday: Closed.